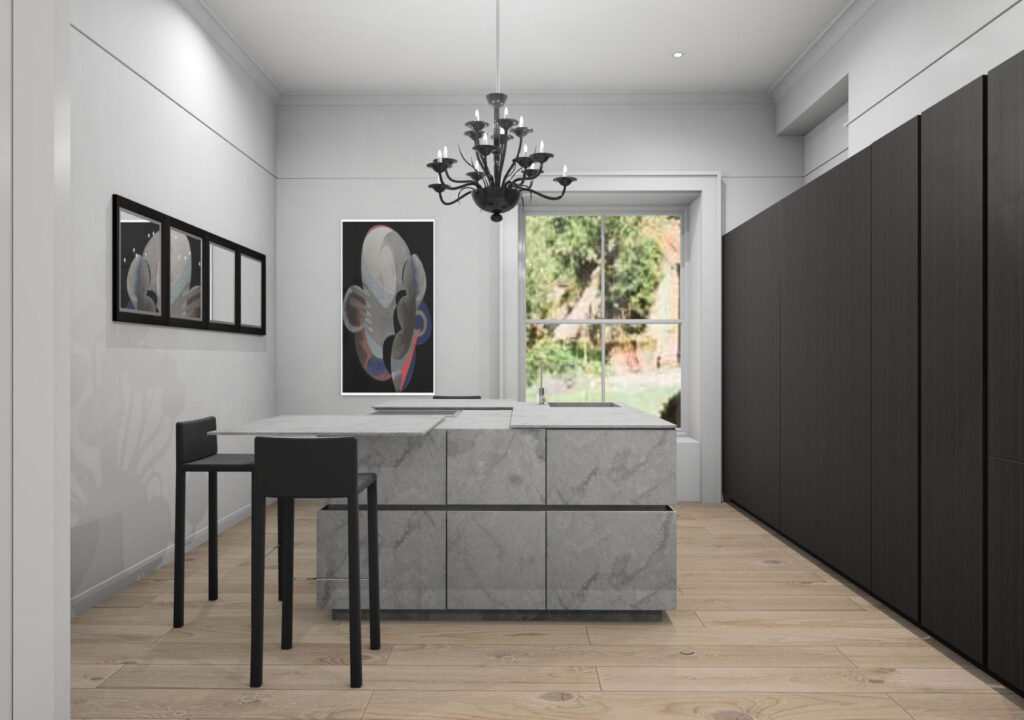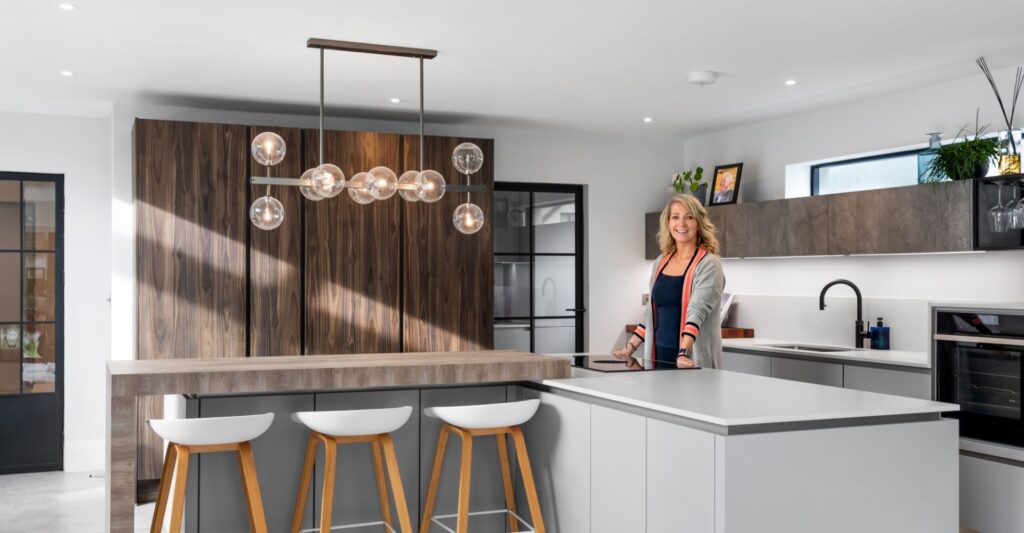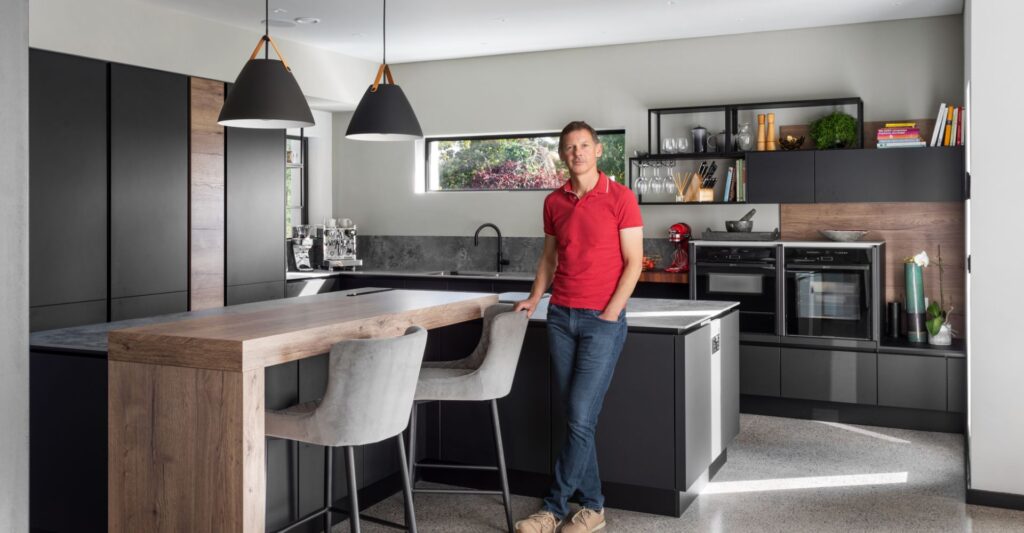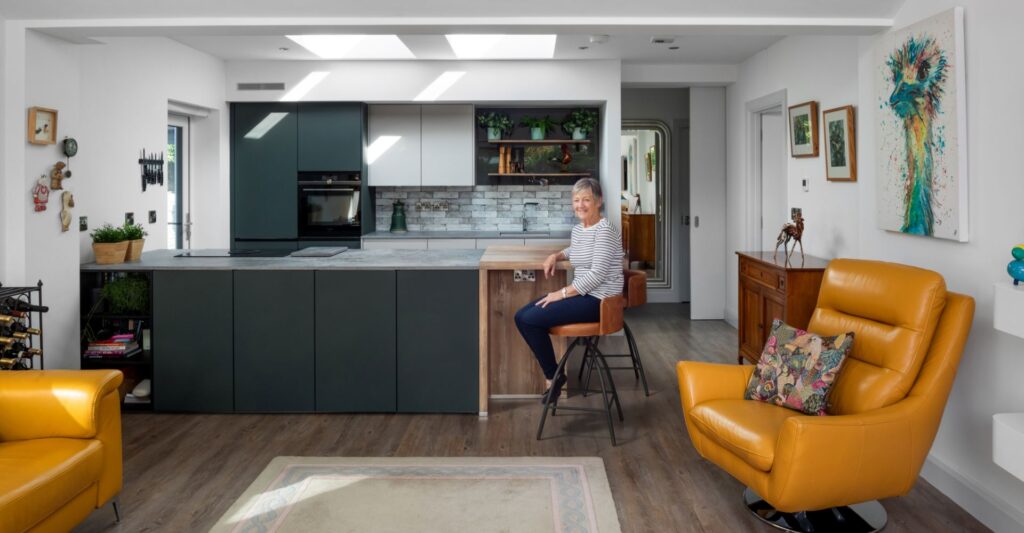When it comes to designing a kitchen for your own home, even the most creative minds and skilled craftsmen often find the process more challenging than working for clients. However, when John Blaine began creating the kitchen for his new home, inspiration struck immediately. The result is a stunning space: a sophisticated blend of sleek, minimalist German kitchen design complemented by standout pieces from Irish designers. The outcome is not only practical for family living and entertaining but also a visual masterpiece that reflects John’s personality and style.
The kitchen features cabinetry by Eggersmann, renowned for its innovative and high-quality designs. The storage solutions are state-of-the-art, with touch-operated doors and rotating shelves that maximise accessibility and space—ideal for passionate cooks. One of the kitchen’s standout features is the use of pocket doors, which allow the kitchen to transition seamlessly from an active workspace to a clutter-free, relaxed environment for family meals or social gatherings.
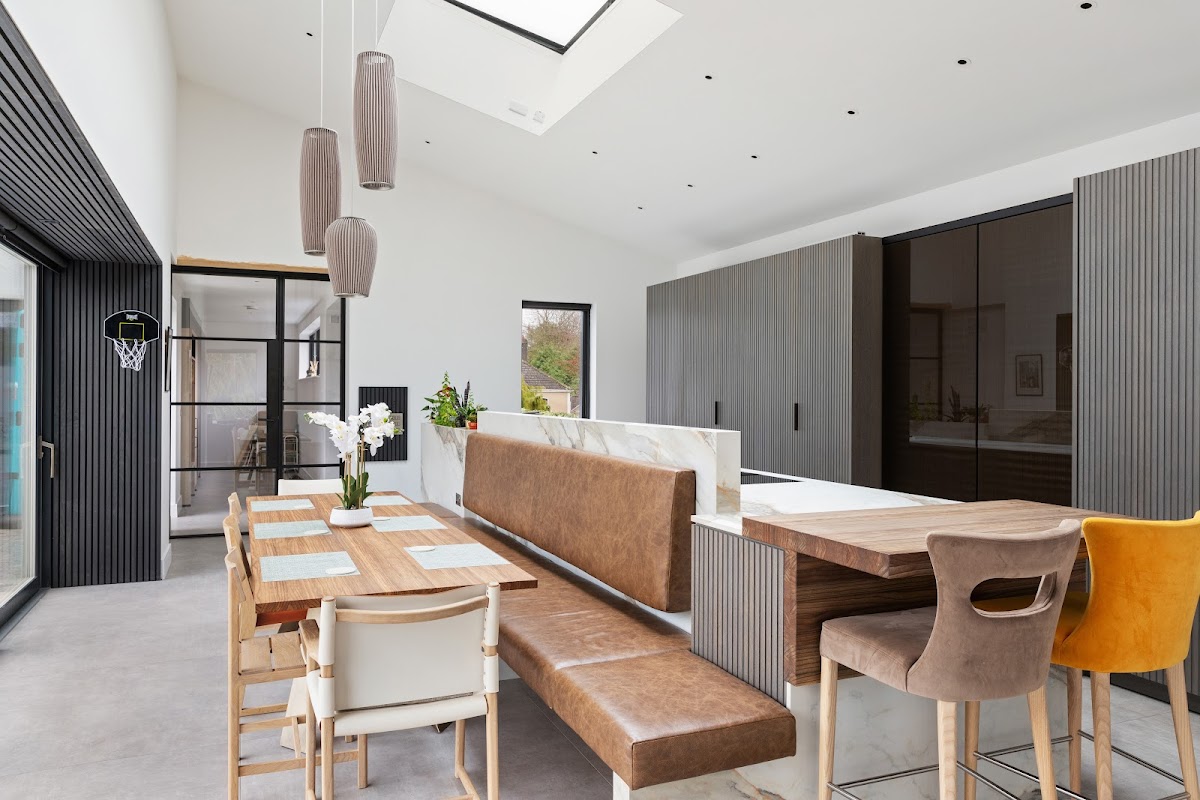
John tailored the kitchen layout to suit his family’s lifestyle. A large dining area doubles as a play or homework zone for his daughters, while a separate coffee dock and breakfast bar offer a peaceful retreat for John and his wife, Rita. The design balances functionality and comfort, creating a welcoming space for all members of the family.
Another highlight is the integrated herb garden, which stylishly separates the sink from the dining area. The planter not only adds a vibrant touch of colour but also incorporates a practical draining unit, making it easy to keep the plants watered and healthy. It cleverly conceals essentials like washing-up liquid and gloves, contributing to the kitchen’s sleek, uncluttered aesthetic.
The countertops were chosen to complement the kitchen’s materials without becoming an overwhelming focal point. Finished in a light cream tone with subtle brown and ochre veining, they tie the design together beautifully. A bespoke dining table, featuring uniquely designed legs crafted by skilled Italian artisans – Ronda, further enhances the space. The built-in dining area includes distressed tan leather cushioned seating, adding a slightly retro feel and reflecting John’s relaxed personality.
Lighting plays a crucial role in the kitchen’s atmosphere, with an impressive installation by Kilkenny-based designer Willie Duggan. This feature enhances the room’s ambience, blending function with artistic flair. Additionally, a feature wall of shelving—designed by John and built by a local carpenter—provides a subtle division between the kitchen and lounge areas, ensuring a sense of cohesion throughout the home.
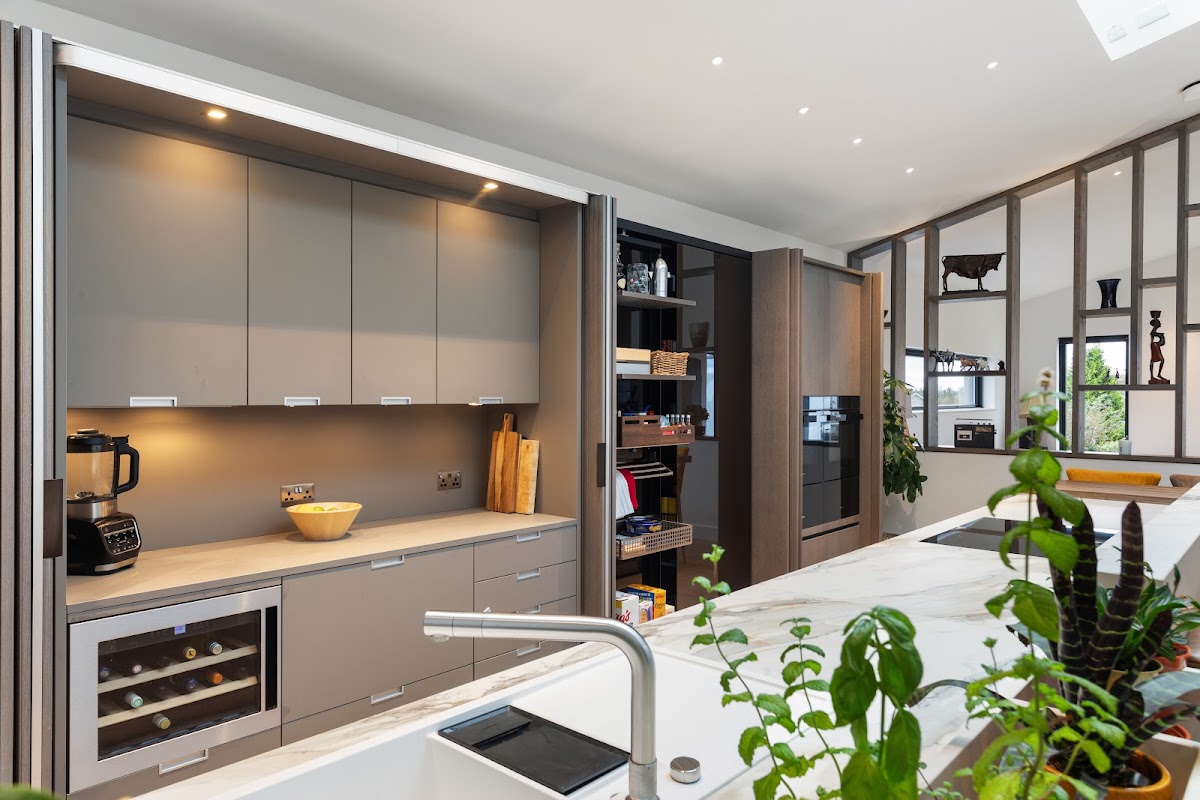
The sleek design language of the kitchen extends into other areas of the house. The utility room offers functional storage, a dedicated drying area, and convenient access to the outdoor washing line. Bespoke pieces from Surreal Designs add a cohesive touch to the cloakroom, boot room, walk-in wardrobes, and custom bed surrounds, ensuring a harmonious aesthetic throughout the home.
The end result is an open-plan family home that exudes peace, comfort, and style, with the kitchen at its heart—a perfect blend of practicality, warmth, and elegance.
Key Suppliers
- Cabinets: Eggersmann
- Countertops: Dekton
- Dining Table Legs: Ronda
- Lighting: Willie Duggan
- Floor Tiles: Cutting Edge
- Breakfast Bar and Dining Table Tops: Spekva
- Appliances: Siemens, Gaggenau, Bora & Liebherr
- Venting Hob: Bora
- Ovens: Siemens
- Sink: Blanco
- Taps: Quooker
- Integrated Fridge Freezer: Gaggenau
- Separate Wine Cooler: Liebherr
This redesign highlights the thoughtful integration of modern functionality and personal touches, resulting in a space that is both a joy to live in and a testament to exceptional design.

