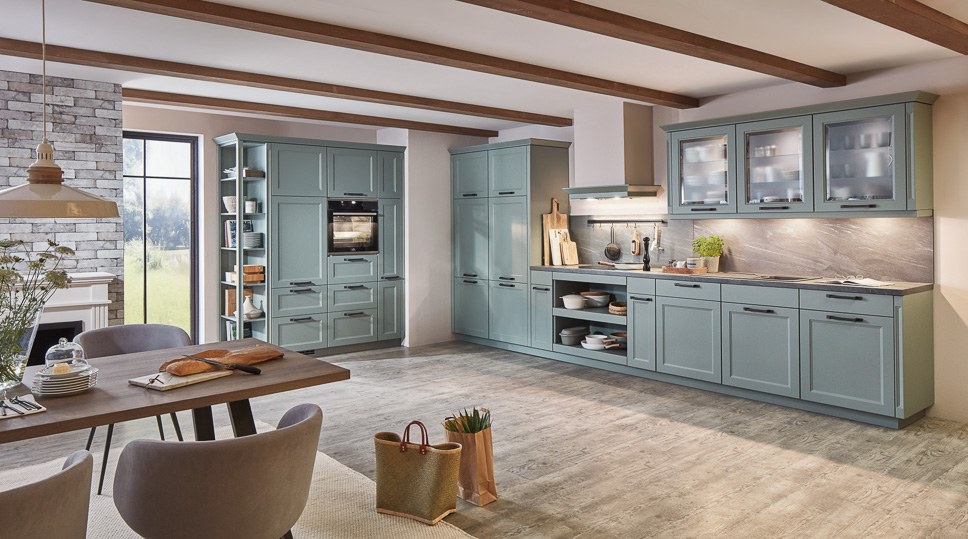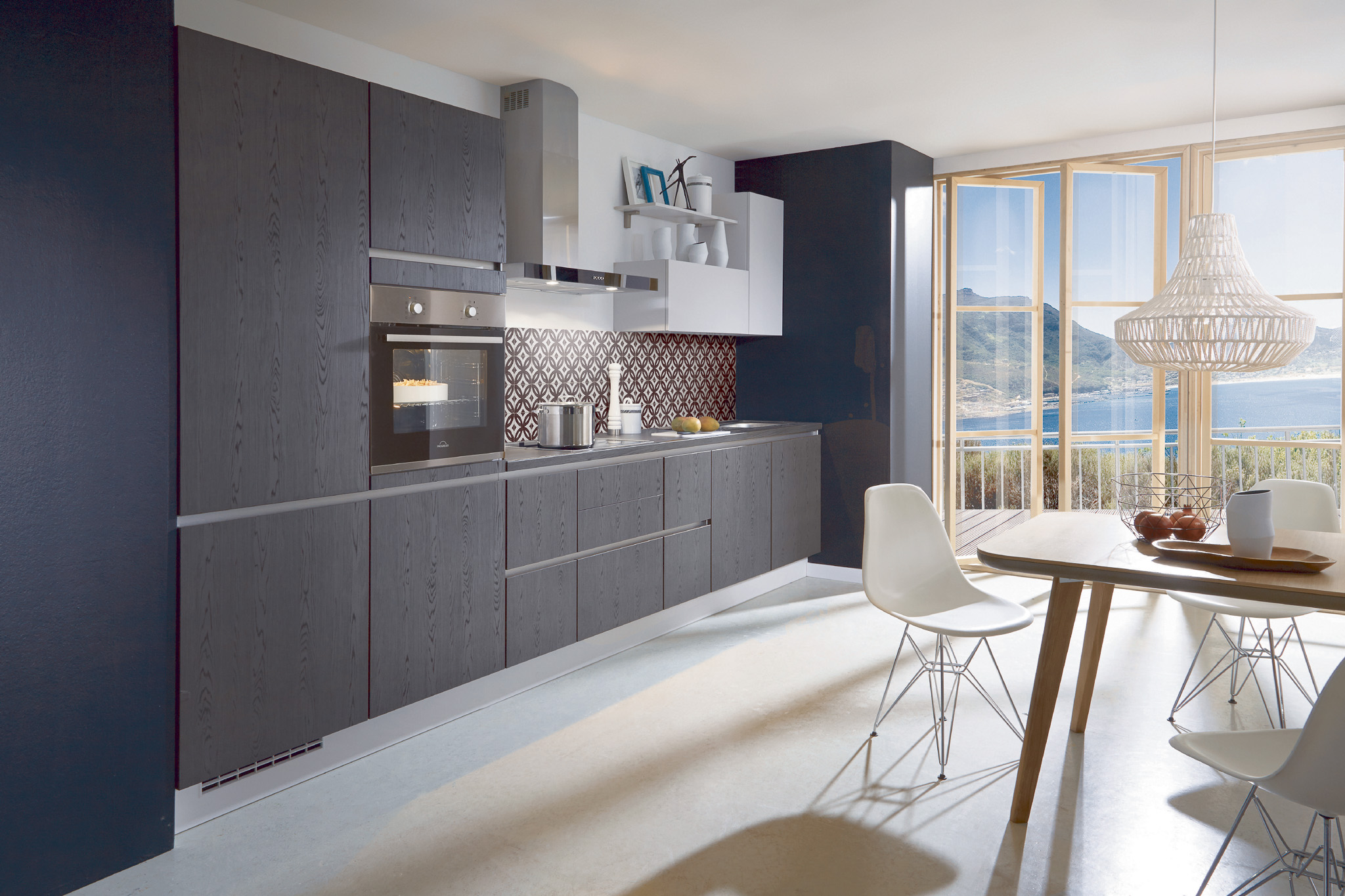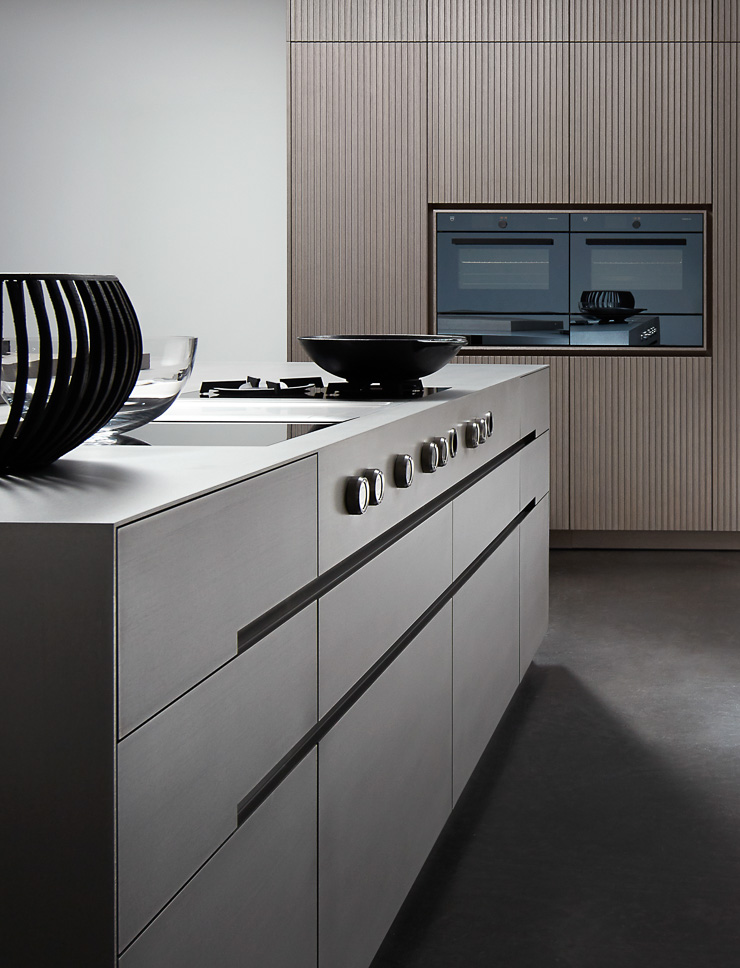Over the past two decades, Surreal Designs, have helped bring hundreds of client designs to life. There are very few design or functional requests that we haven’t seen. We have also witnessed many trends and styles come and go in that time, but there is one particular design that continues to generate a lot of interest, especially for new homes or remodels – the open plan kitchen.
This isn’t always practical for our clients – space can be at a premium especially for smaller kitchens. However, technological innovations and multi-purpose appliances have made the impossible somewhat more realistic, especially for more modest-sized kitchens.
The benefits of open plan kitchens are many but a few choice considerations include:
- Versatility around the organisation and arrangement of associated products and appliances
- More of a ‘living’ space to connect friends and family
- No walls which create a more efficient use of space
- Greater airflow and natural light
For those with adequate space, kitchen islands can now be multi-functional catering for storage, workspace, large or prep sinks and of course downdraft hobs.
These hobs do not require an overhead extractor as the extractor is built into the hob. Here at Surreal we work with leading downdraft manufacturers including Bora, Neff, Siemens, Elica and Falmec.
Even with such a seemingly small feature, it can dramatically transform the social experience – namely that those who are cooking can directly engage with friends and family instead of staring at a wall. Features such as these are becoming more common as homeowners increasingly look for new ways to create more space in their kitchens.
Choosing an open-plan over closed-plan design considers many factors. There is no right or wrong answer if you have the capacity for both. For many, it is dependent on how you view the kitchen and its purpose.
To some, a kitchen is a functional room in the house where people gather and meals are prepared and eaten. To others, a kitchen is the heart of their home where hours are spent each day and that space may extend to a dining or living room.
The choice is yours to make, but it is worth considering what is possible in the space that you have.
Our design specialists are available to talk you through your options and guide you to make the best decision.




